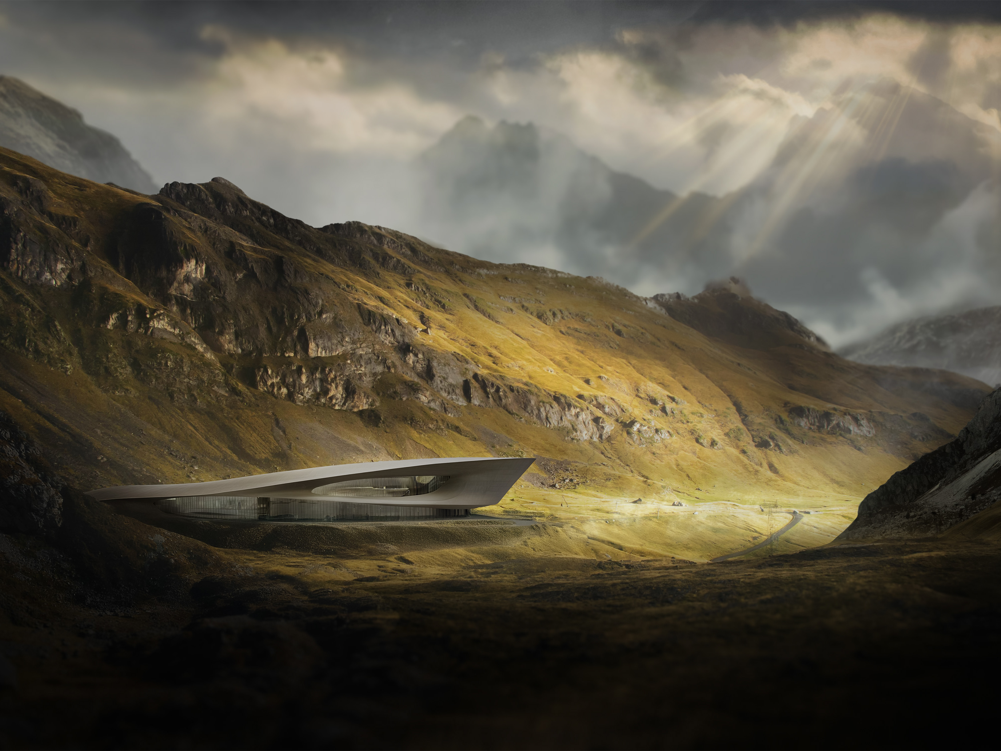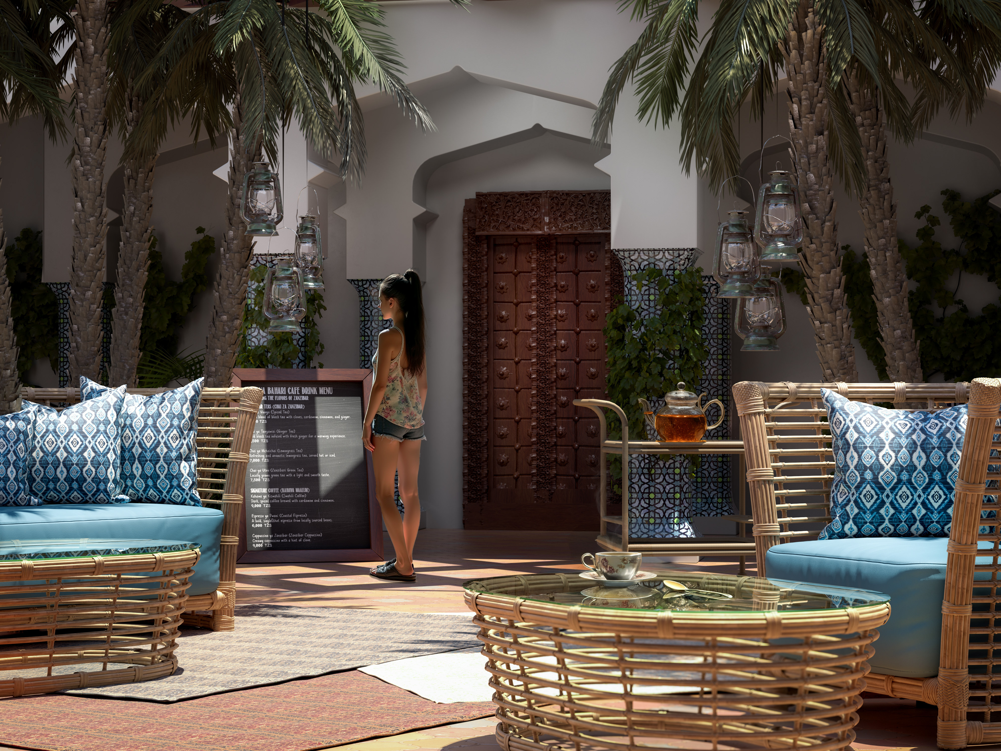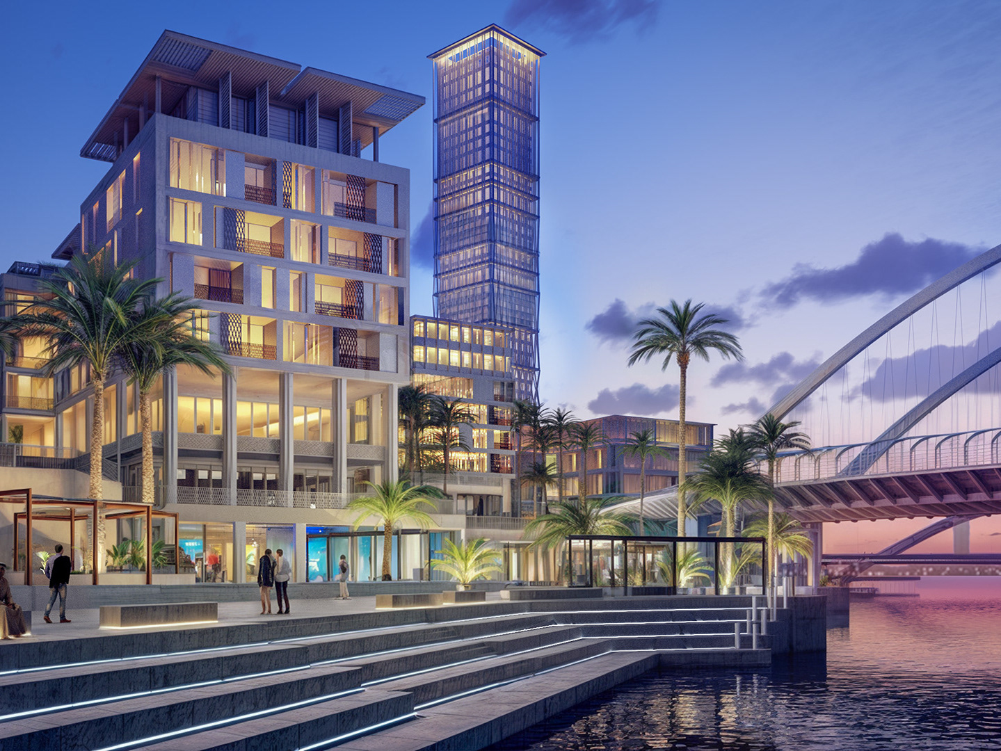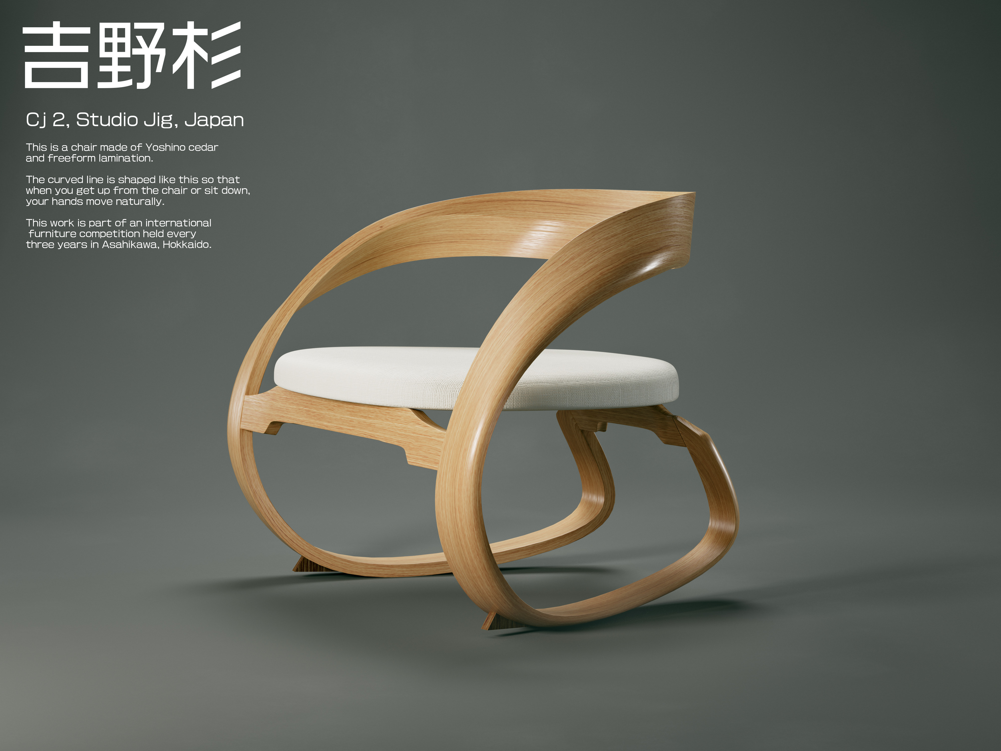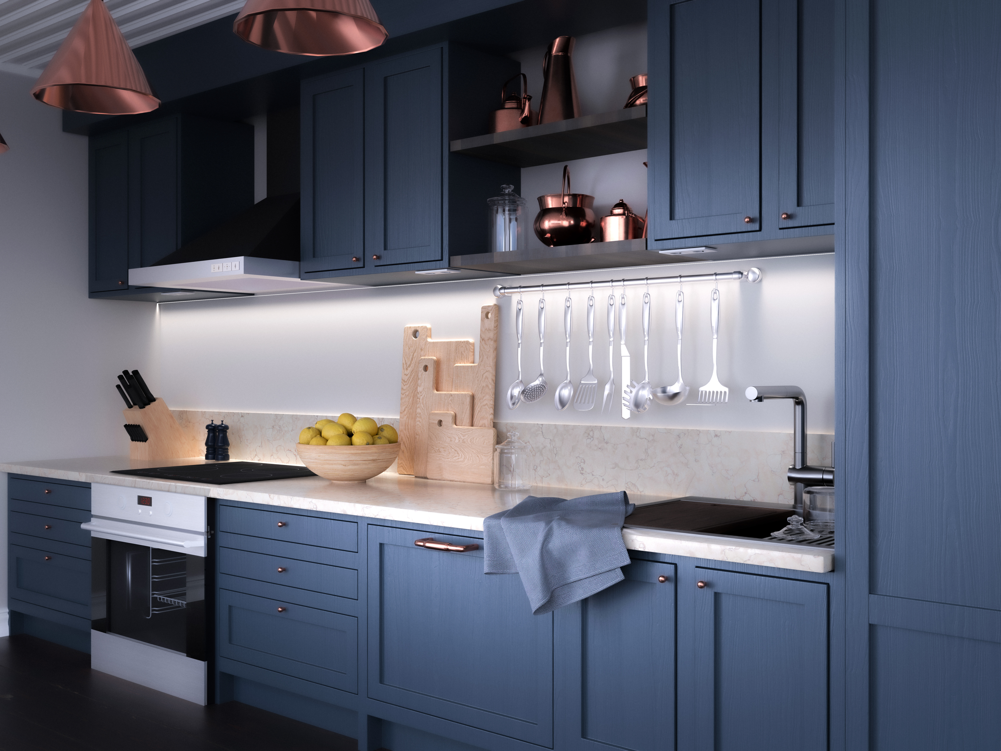For this project, I made a Norwegian-style villa in a tundra region. Complete with cedar shingle facade made with RailClone and a large balcony, this building really connects with its location.
The villa was constructed from a blueprint reference in the form of an AutoCAD .dwg-file consisting of just 2D lines.
To make a convincing 3D terrain, I had to master ForestPack and create a custom forest using only native wild plants (Most were found on Quixel Megascans).
The villa was constructed from a blueprint reference in the form of an AutoCAD .dwg-file consisting of just 2D lines.
To make a convincing 3D terrain, I had to master ForestPack and create a custom forest using only native wild plants (Most were found on Quixel Megascans).

